I’m thrilled to share some exciting news: I’ve been shortlisted in THREE categories for the International Design & Architecture Awards 2025 for my work on this lovely property, and the voting is now LIVE until September 3rd at 13.00 CET!
A Seafront Home Reimagined: My Journey with a Puerto Pollensa Property
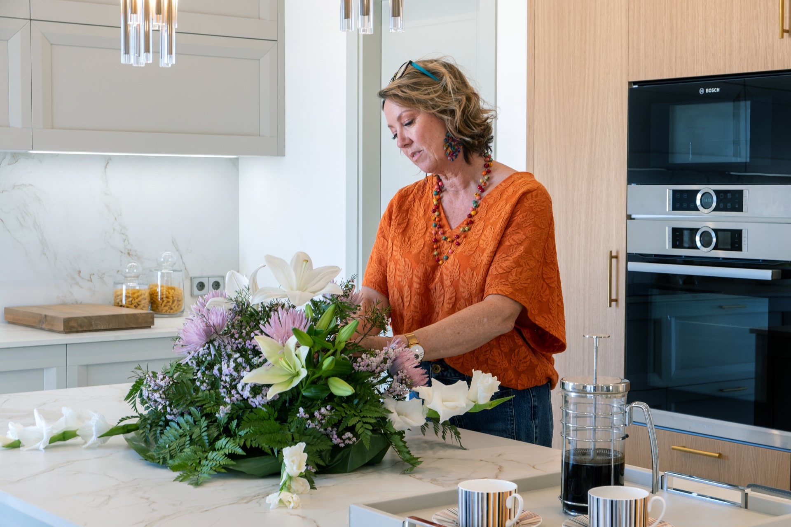
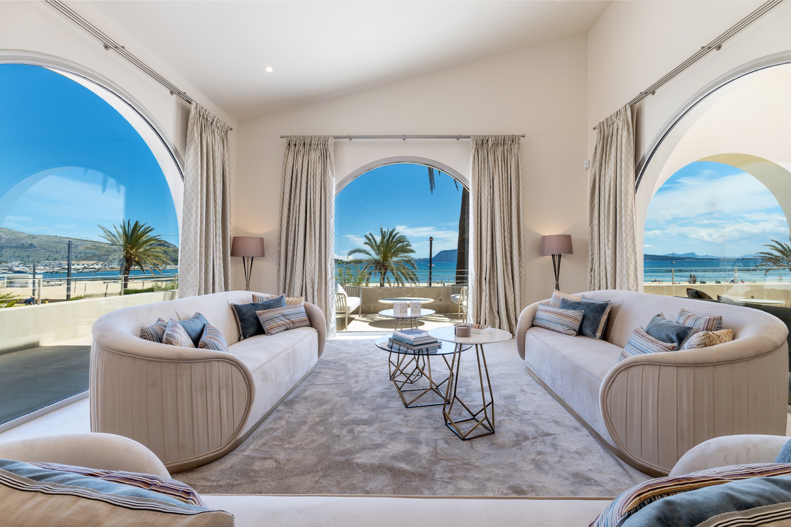
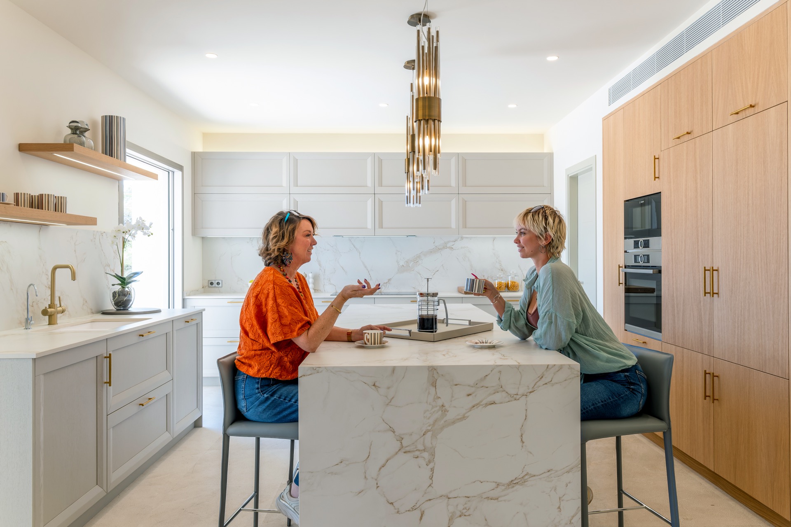
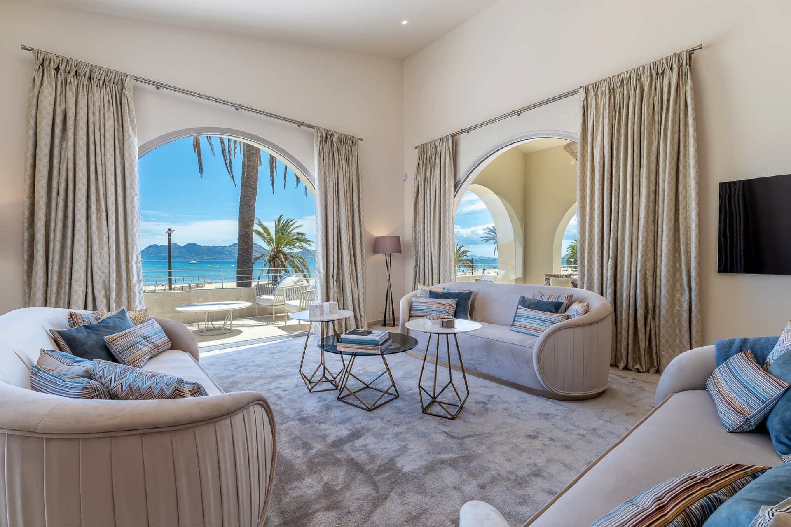
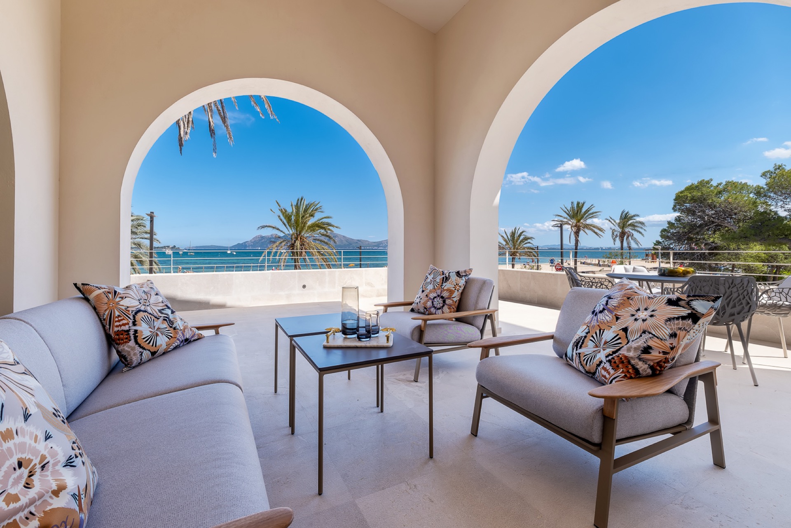
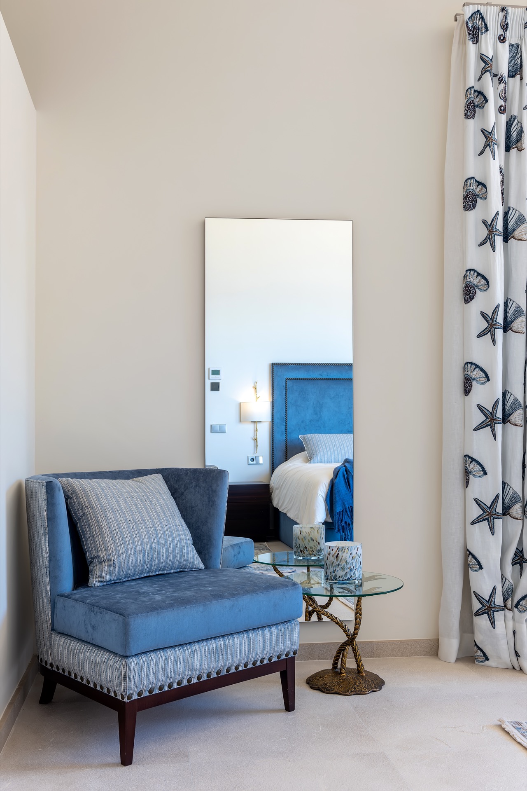
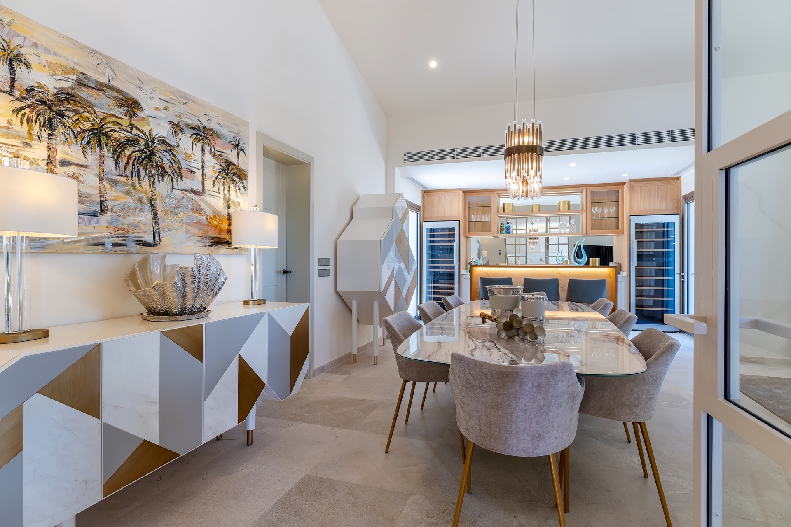
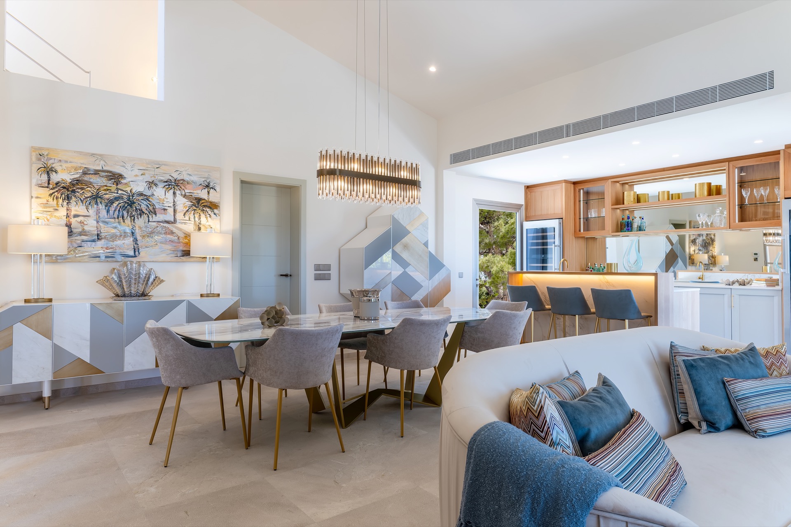
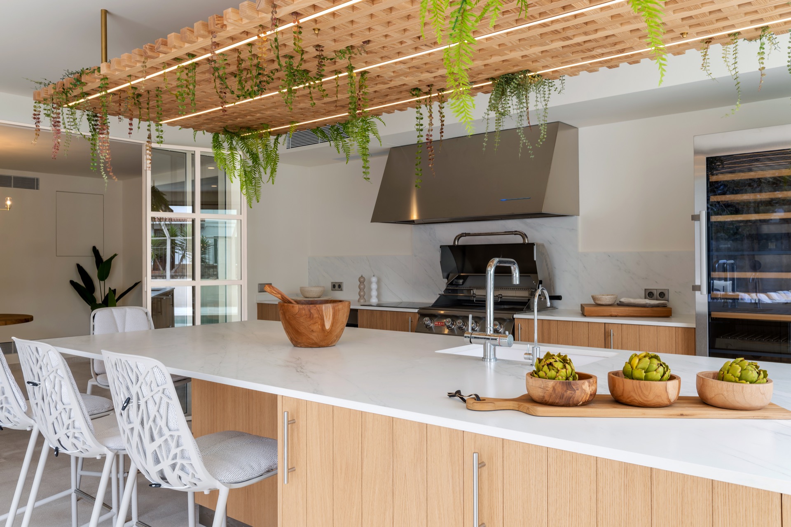
When I first walked into the seafront property in Puerto Pollensa, I knew it had extraordinary potential. The location was incredible, right on the water, yet the house itself felt dark and dated. The kitchen was hidden at the back, every room was painted in a different colour, and the layout did not celebrate the spectacular views.
The owners, an English couple who spend their time between homes around the world, were not sure whether they could fall in love with it either. They had even brought out their designer from the UK, thinking she could manage the project. When they met me, I suspect they were only looking for reassurance that they had explored other options. But something changed during that meeting, and soon afterwards they asked me to take on the project. Not only as the interior designer, but as the project manager too.
Changing the Heart of the Home
One of the first things I noticed was the kitchen. It was tucked away at the back of the house, a relic of the days when kitchens were for staff and never intended to be enjoyed. For me, this was completely wrong for a home on the seafront. I knew the kitchen had to move to the front, connecting with the terrace and those incredible views.
The clients were hesitant at first, but I drew up new plans and walked them through it. I said, “Imagine yourself here, preparing dinner while looking out at the sea. Imagine how the kitchen links with the living room and the terrace. This is the heart of your home.” Later, I received an email from the wife saying that for the first time she could sleep at night because she finally felt excited about the house. That moment reassured me we were on the right path.
Navigating Delays and Setbacks
Like many projects in Mallorca, this one had its challenges. In Pollença, planning permissions can take up to 18 months. There is no rushing the town hall, and that caused a long period of waiting. Then, when demolition began, we discovered that the structure of the house could not support our plans. We had to install a steel frame, which meant additional costs and even more delays.
The owners were incredibly patient, but at times it was difficult for them. They are an older couple, and more than once the wife asked me if they would still be alive to see the house finished. I understood their frustration, but I always remind clients that every project has highs and lows. I even have a graph I share with people to prepare them. Their low point just lasted longer than usual, but I never doubted that the end result would be worth it.
Designing for Family and Function
The owners have children and grandchildren who spend a lot of time with them in Mallorca, so the house needed to be both luxurious and practical. The ground floor was designed with family in mind. We created a garden kitchen where everyone could cook together, and we chose high performance materials that could withstand spills and mess. The bar stools, for example, are outdoor models, so they are easy to wipe clean and can even be taken outside for extra seating.
The main floor, which includes the master suite and main kitchen, was designed to be more elegant and glamorous. The owners were happy to invest in fabrics, and that choice makes an enormous difference. When you walk into a space, you can see the quality immediately in the window treatments and upholstery.
The top floor was planned for guests. Because it is surrounded by natural light from the large picture windows, I used darker woods and stronger colours to balance the brightness. Each level has its own mood, but together they create harmony throughout the house.
Creating the Atmosphere
When people ask me what the wow factor is, I always say it is not one single item, but the atmosphere as a whole. The house feels contemporary yet warm, elegant but not sterile.
There are, of course, standout details. In the dining room, two asymmetrical cabinets finished in marble and leather are always a talking point. Visitors cannot resist touching them and asking where they are from. And throughout the house, the fabrics bring depth, softness and luxury.
I also paid close attention to the flow between the inside and the outside. You cannot live on the seafront and ignore the setting. The colours we used reflect the sea, sand and sky. Aquas, blues and sandy neutrals create calm and connection. Even the artwork echoes the views, such as the golden palm tree pieces I commissioned from a local artist to mirror the real palms outside the window.
Local Roots and Local Craftsmanship
My family has lived in Mallorca for more than 40 years, and I feel a deep responsibility to support local trades and Spanish brands. Too often, I see people bring designers and furniture from abroad, assuming they cannot find quality on the island. For me, that is sad. If you love Mallorca enough to buy a home here, you should also love the culture and the craftsmanship.
In this project, almost everything came from Spain. Many pieces were custom made. We worked with local craftsmen, local suppliers and even local artists. It makes me very proud that this home is now an international award finalist, because it proves that Mallorcan design and talent can compete with the best in the world.
The Importance of Dual Roles
Balancing the roles of designer and project manager is not always easy, but for me it makes the work more coherent. As a designer, I know what is needed to achieve the final look. As a project manager, I can ensure it is implemented correctly. It prevents costly mistakes and unnecessary changes.
Lighting is a good example. The designer usually decides where the lights should go, but the project manager ensures the electrician puts them in the right places. By doing both, I keep the vision consistent and avoid reworking. It also helps my clients, who often live abroad. When they visit, I am ready with samples and decisions so that in a few hours we can move forward with confidence.
Recognition at The International Design & Architecture Awards
This is not the first time my work has been recognised. I won at The International Design & Architecture Awards in 2016 and was a finalist again in 2020. Being shortlisted once more in 2025 feels especially rewarding, because of the emphasis we placed on using Spanish brands and local talent.
By the time a project becomes a finalist, it has already passed through a judging panel of international experts. That recognition alone is an achievement. For me, the awards are not only about competition, but about celebration. Designers from around the world come together to share the hard work and the joy of seeing projects completed. “At the end of the day, we have already won,” I often say. “Our work has been recognised as among the best.”
Looking Ahead
While the awards are exciting, my focus is always on the projects ahead. I have four new projects starting this autumn, including a collaboration in Pollença with television presenter Laura Hamilton, a redesign in Sant Elm and repeat commissions in Costa d’en Blanes and Santa Ponsa. Working with long established teams ensures that the quality remains high, and for me that is non-negotiable.
My Philosophy
Every project I work on has to bring joy. That is the essence of design for me. This home does that. The owners send me messages about how much they love their spaces. They share photographs of their grandchildren enjoying the bedrooms, or their friends gathering on the terraces. The wife once told me she was sitting with her girlfriends, having a wonderful time, and wanted me to know how much it meant to her. That is what I value most. Recognition is wonderful, and awards are an honour, but nothing compares to creating a home that truly works for the people who live in it.
The nominees win by a public vote. 1000s of people take the time to vote for their favourite projects, and I hope that YOU will support me in the voting process.
So … I need your vote!
Here’s how to vote: it takes a little time (they don’t make it too easy!), but your support would mean the world to me, and if you love design, which I think you do, you will enjoy looking at all these beautiful projects and properties!
● Step 1: Head to the voting page here https://thedesignawards.co.uk/voting/
● Step 2: To submit your votes, you’ll need to vote in every category (yes, really!), so get comfy and maybe grab a cuppa. We don’t recommend that you vote on your phone; the site is not mobile-friendly, and it is much easier to vote via your laptop/pc.
● Step 3: Look out for my project “Pollenca by Knox Design” in these categories:
Interior Design Scheme – Europe (You will find this category in section one)
Residential £2.5-5 million (project by value) (You will also find this category in section one)
Luxury Residence Europe (This category is in section two)
● Step 4: Submit your votes and enjoy that warm, fuzzy feeling of supporting independent design! Only one vote per person will be accepted. Multiple votes are automatically deleted.

